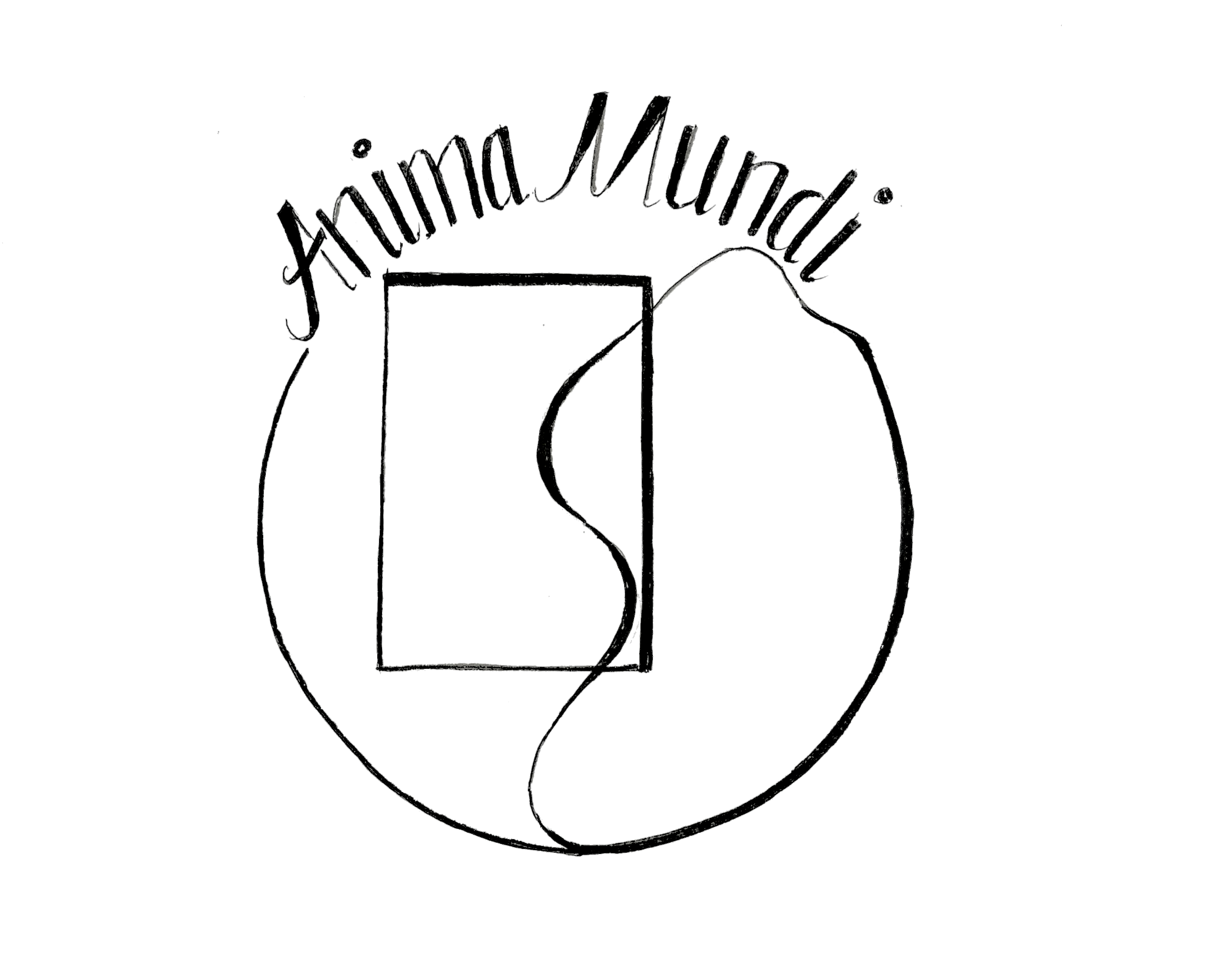What is Anima Mundi?
The Centre

There will be various buildings. Some destined for living, so much for our target group as for staff. One building will be the day center which contains the offices, the consultant rooms for creative therapies, rooms for workshops, aula and a cafe bar open to the public.
The aula will be multi purpose.
Slightly separated there will be a barn for animals. We will work a vegetable garden, a food forest, orchard and ornamental garden.
We will try to make optimal use of the spaces. There will be the aim of economizing the spaces through coworking. The building will be situated like a village and it will be designed following traditional architecture.
We intent to get maximum use of the available spaces and in that, economize through coworking that potential. The buildings will be situated in a village structure with traditional architecture. The materials used in building or restoration are renewable and from local sources. This way the buildings will emit a tradicional aspect and are constructed with modern techniques to be found in bioconstruction.
The residential capacity will be 15 people. There will be some space available for temporary use (vacation) and day care facilities to meet the necessity of the existing lack in rural areas and in Asturias in general.


The residents will participate in the activities according to their personal interest but in a structural manner, adjusted to their capability. Using methods of creative therapy and formation we will encourage the residents to use creative means in order to gain independence. these are organized schemes and under professional guidance.
Between the efforts of the team members, the commitment of the residents (according to their capacity and their interest), we are convinced that we can create a home where as much the residents as the staff as well as the people that are visitors and also the council of Cabranes can work in cohesion which will subsequently aument to the development of the center.
